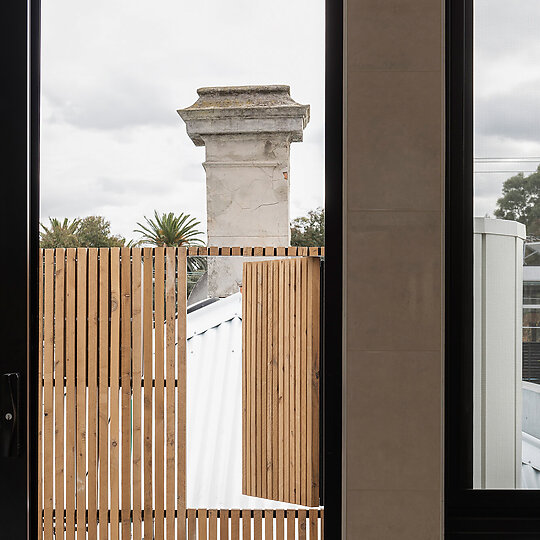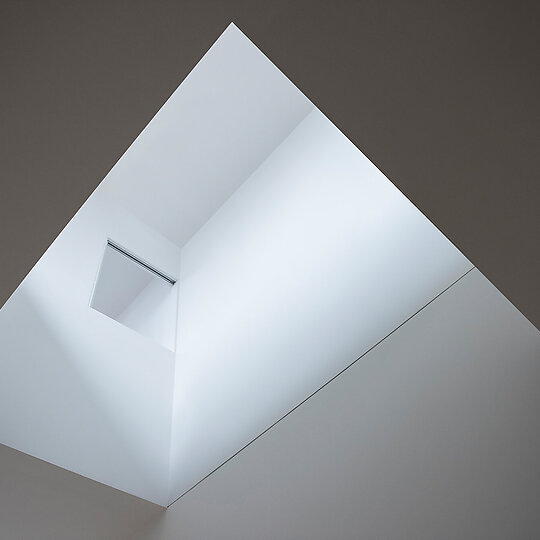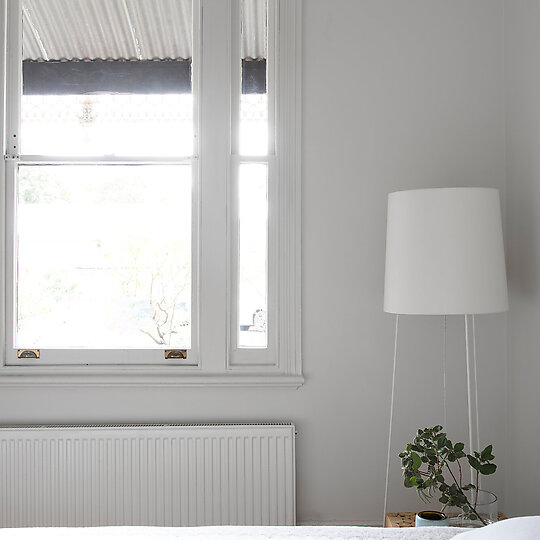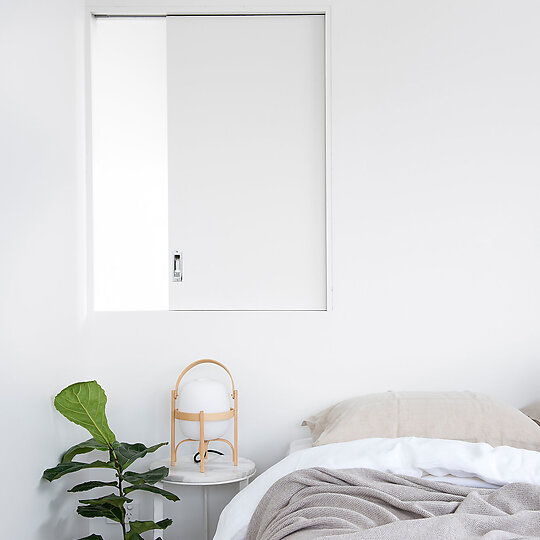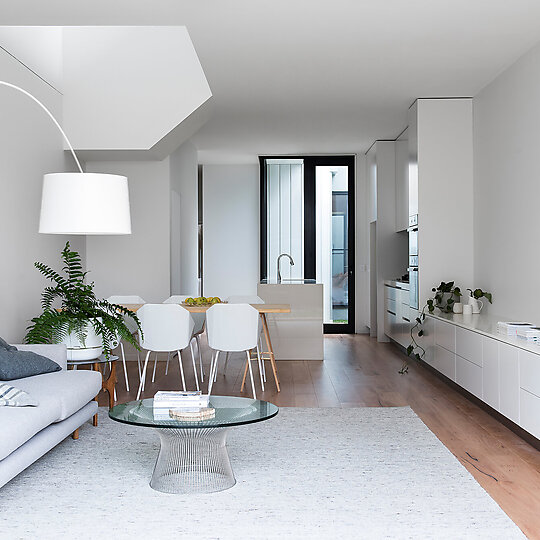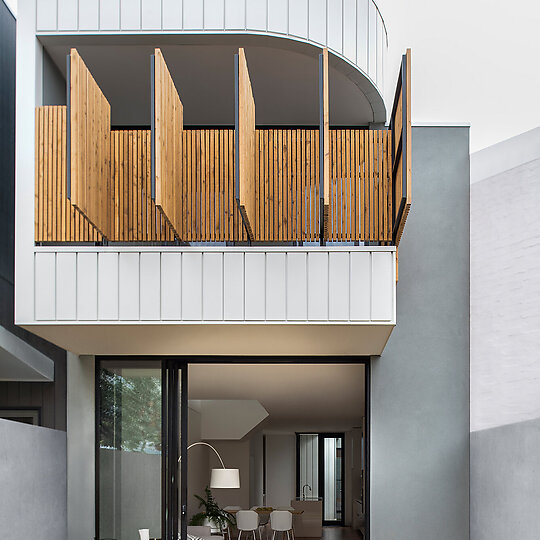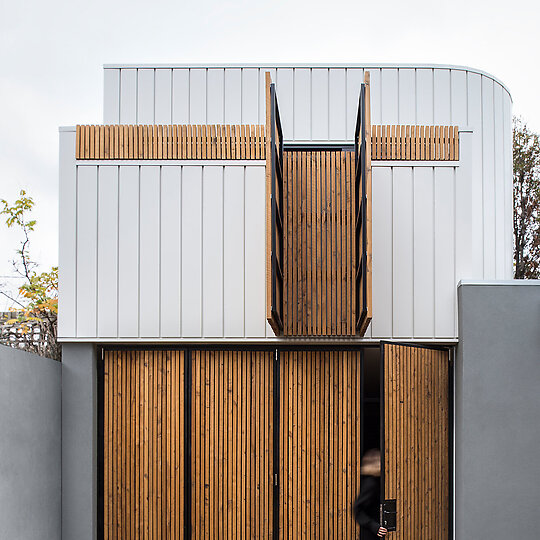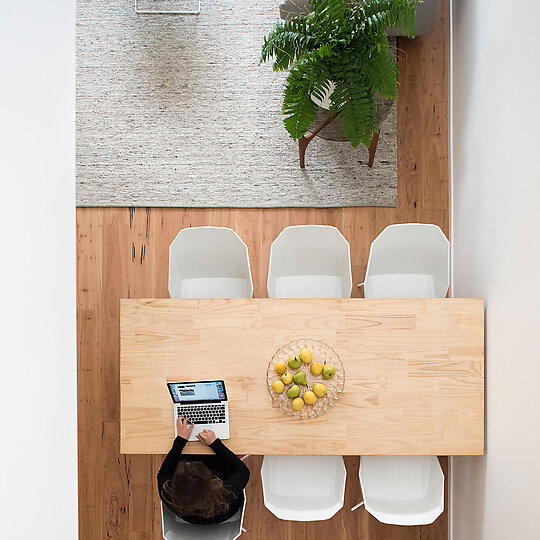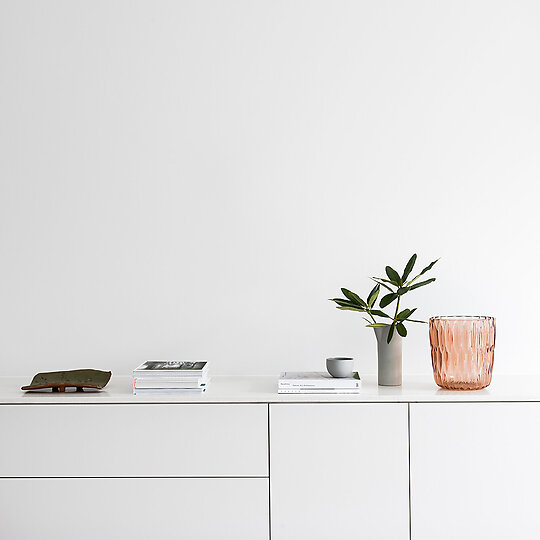2018 Gallery
Shortlist: House Alteration and Addition over 200 square metres
Winter Architecture Pty Ltd for Port Melbourne House
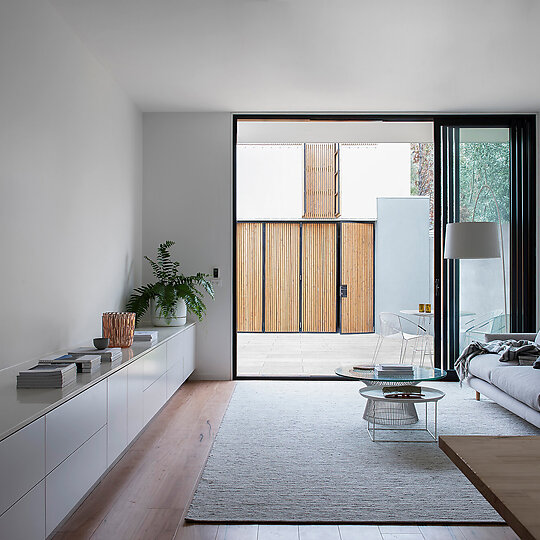
This extension to an existing Victorian home in Port Melbourne was primarily driven by the client’s desire for light filled living & working spaces connected to the outdoors, whilst also accommodating an elderly family member to comfortably age in place.
