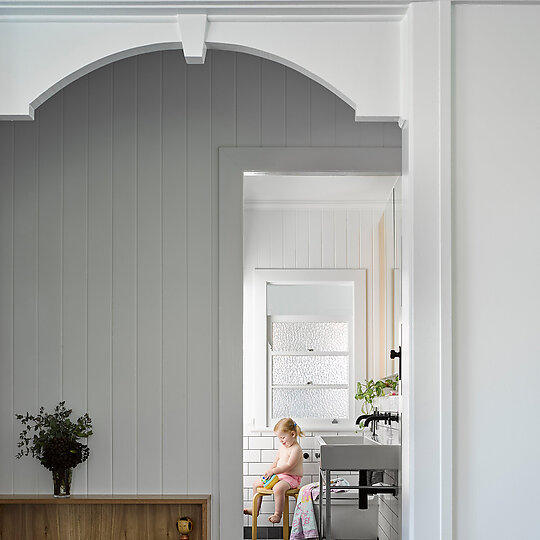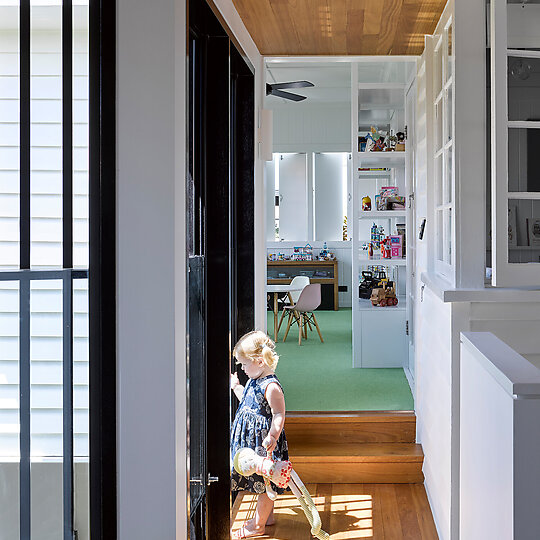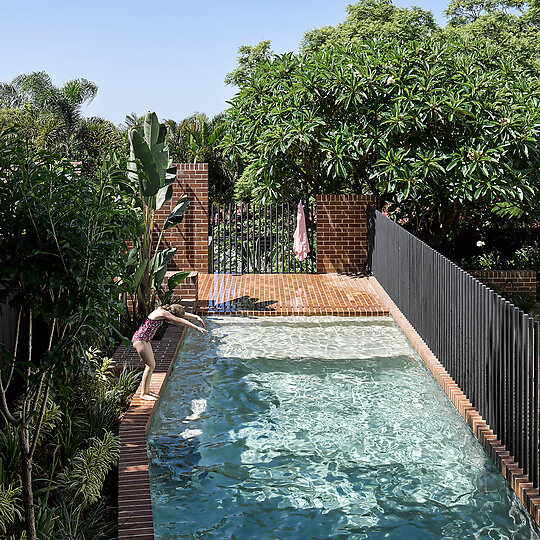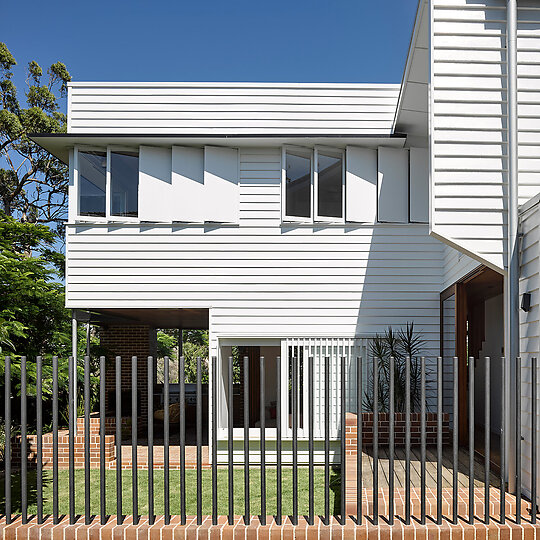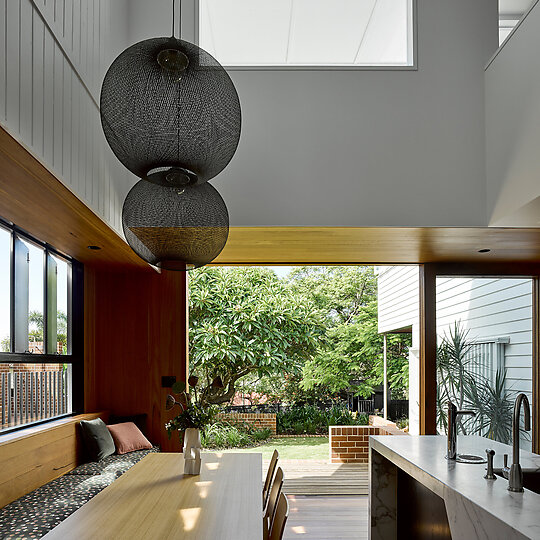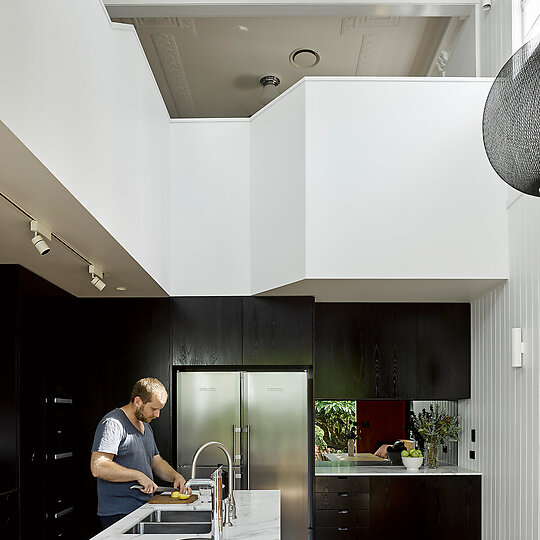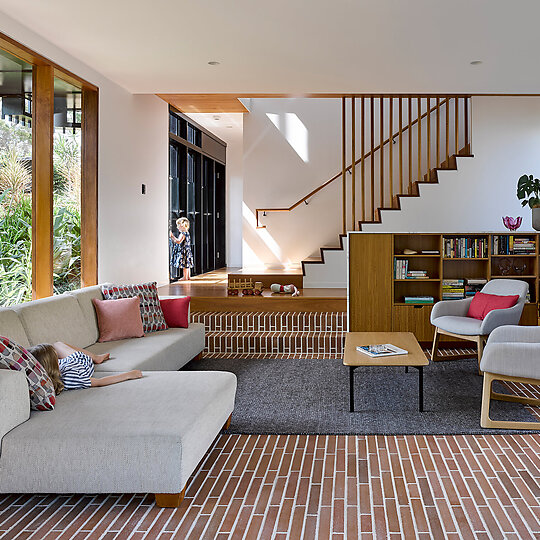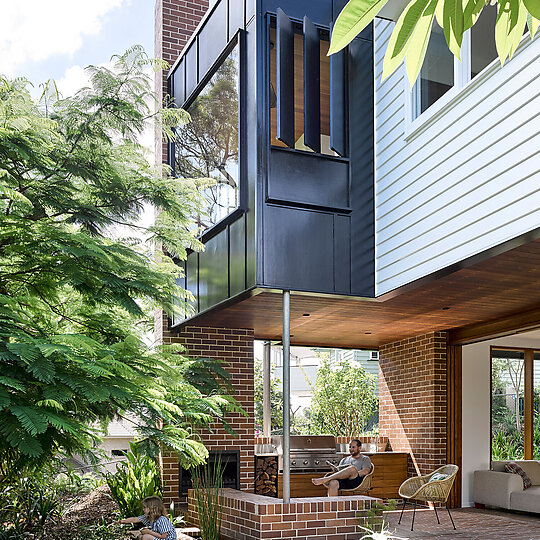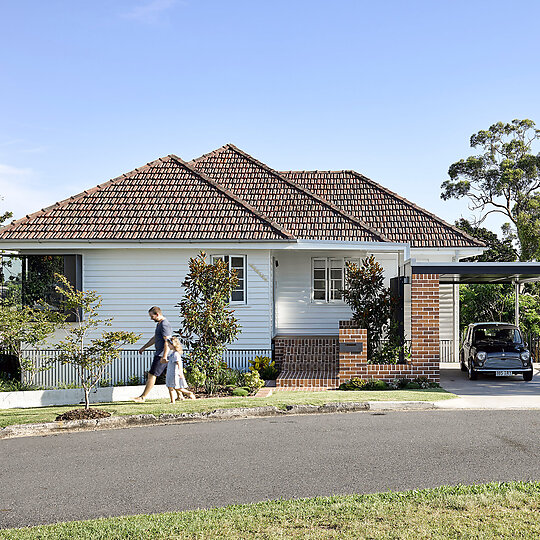2018 Gallery
Shortlist: House Alteration and Addition over 200 square metres
Deicke Richards for Crescent House
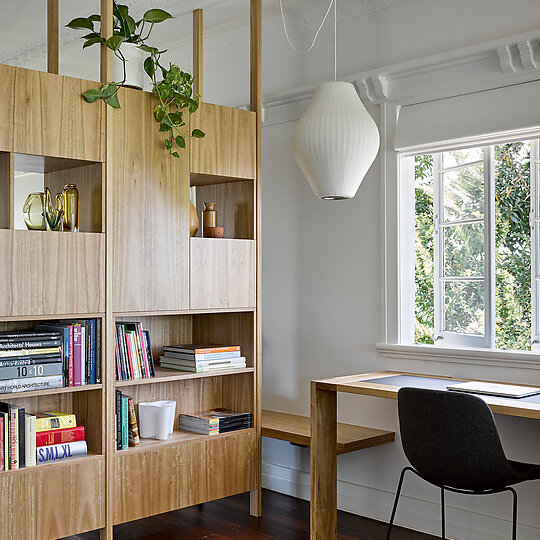
This renovation and extension to a post-war timber and tile house has created a generous family home, re-orientating living spaces and opening up to embrace the northerly aspect. A double storey addition connects new and old, generating grounded undercroft living spaces - immersed and extending into the landscape.
