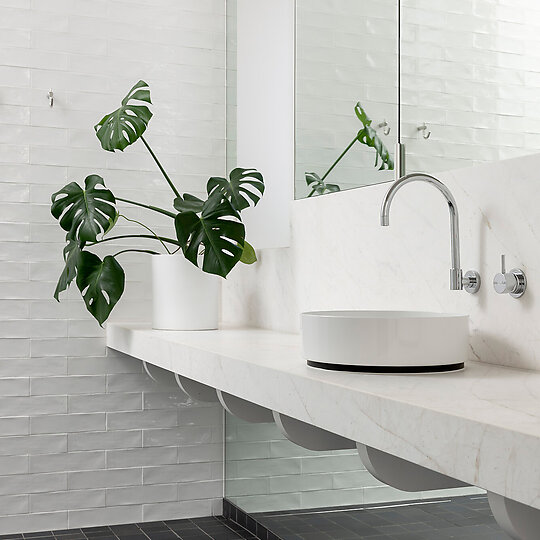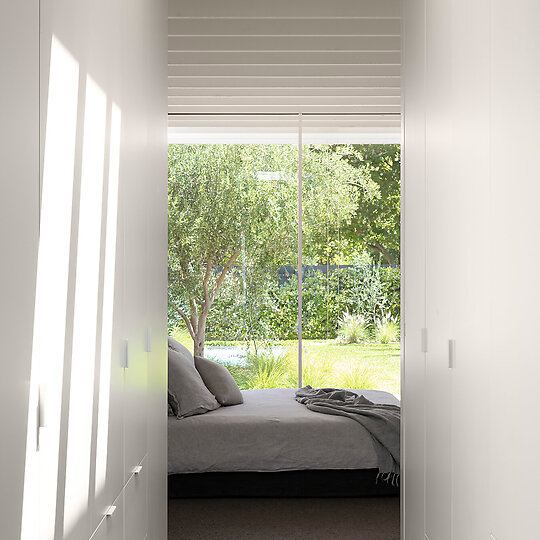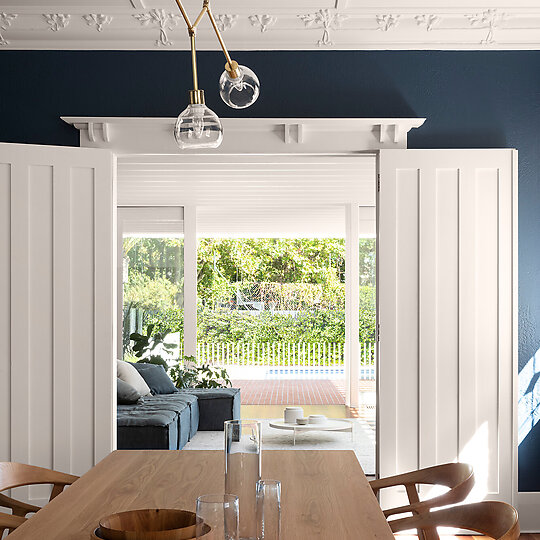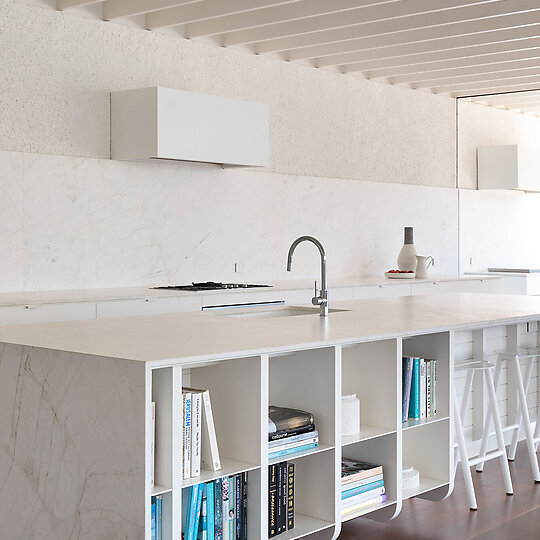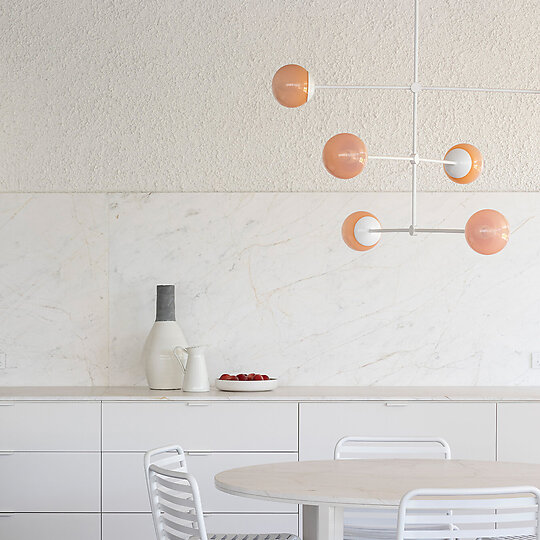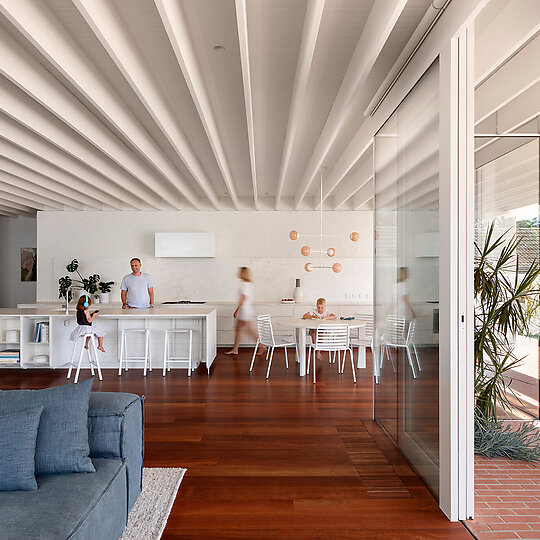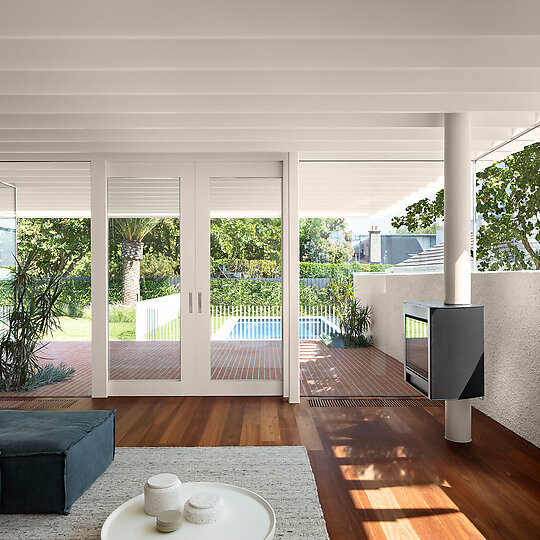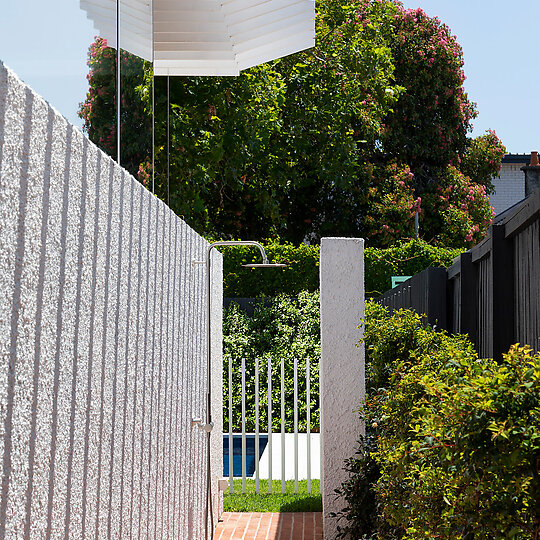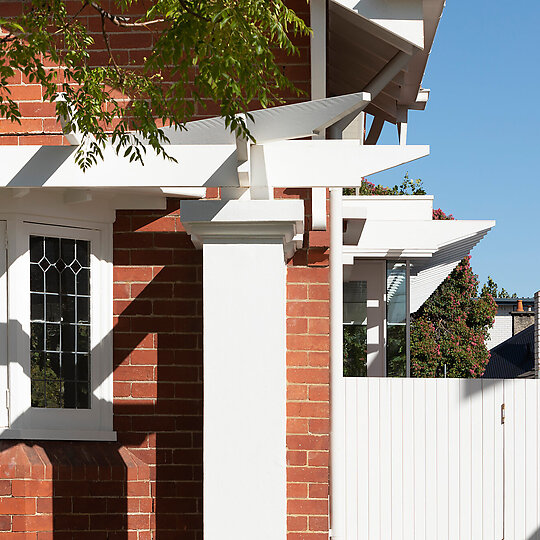2020 Gallery
Shortlist: House Alteration and Addition over 200 square metres
AM Architecture for Elwood House
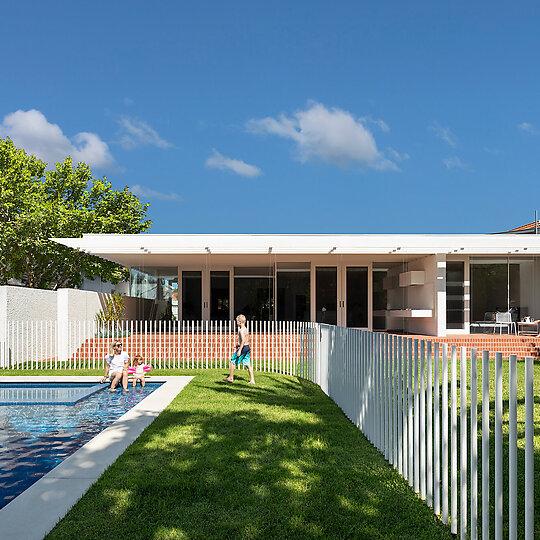
Elwood House is an additions and alterations project to a red brick Californian Bungalow, for a young family of four.
The project seeks to build a strong relationship to the existing dwelling and create new indoor and outdoor living spaces with a high amenity and connection.
