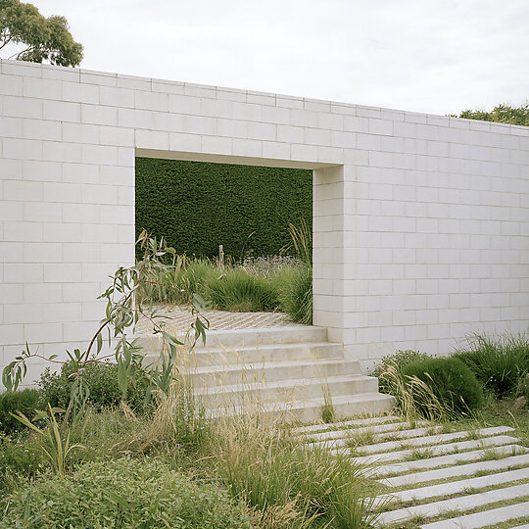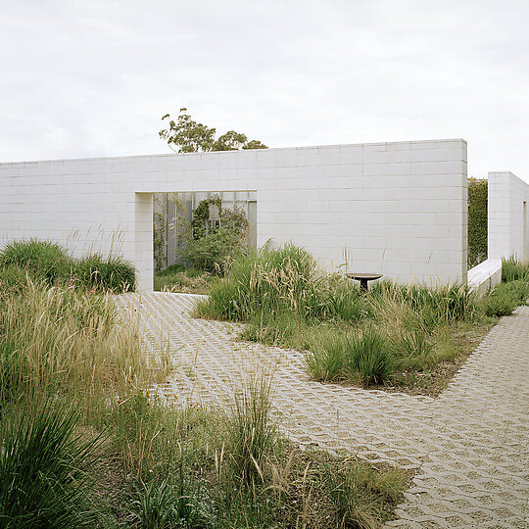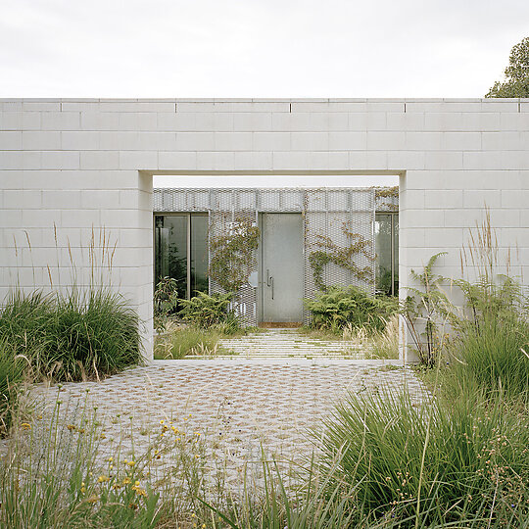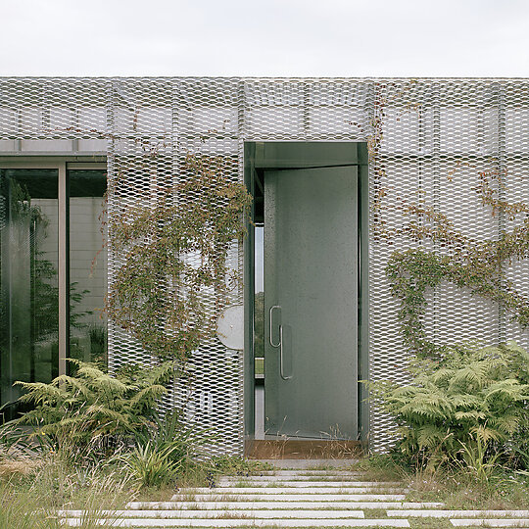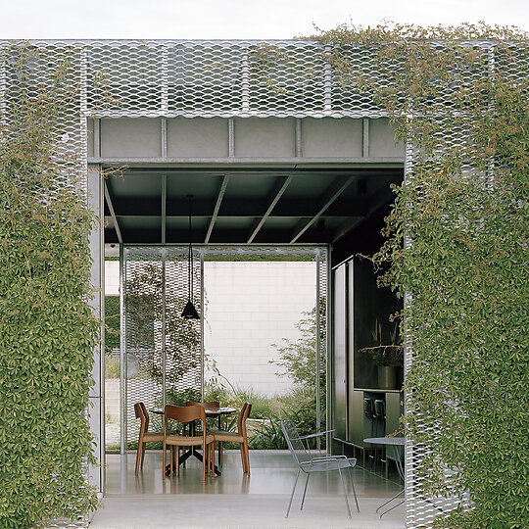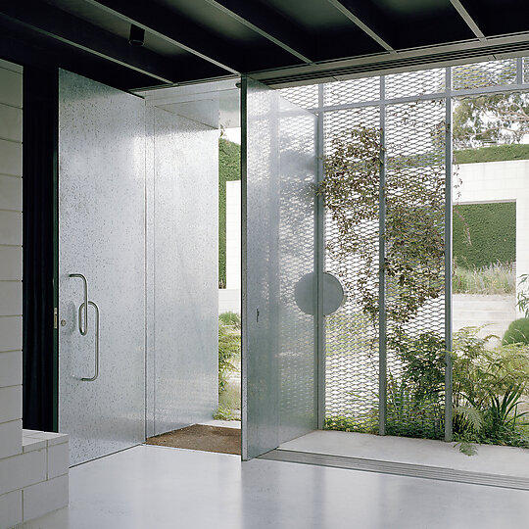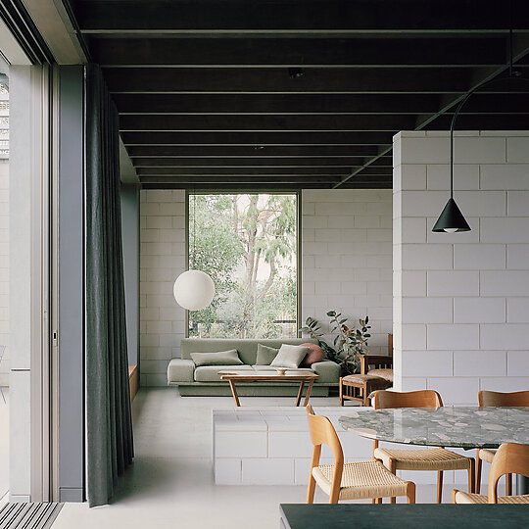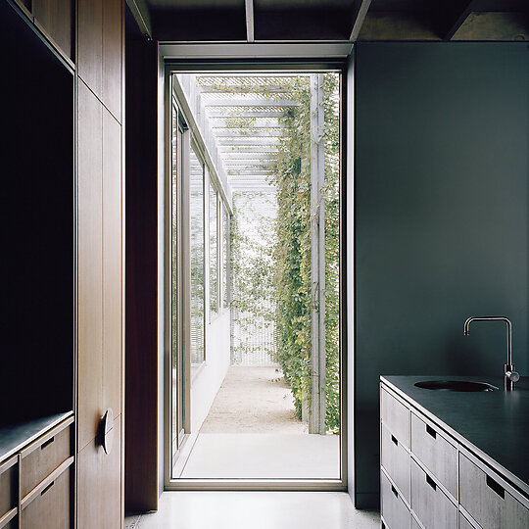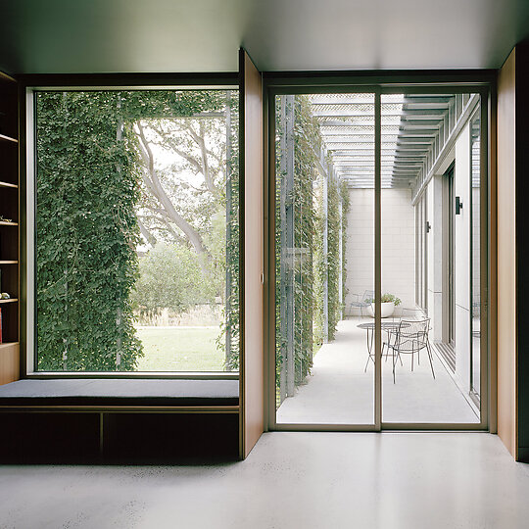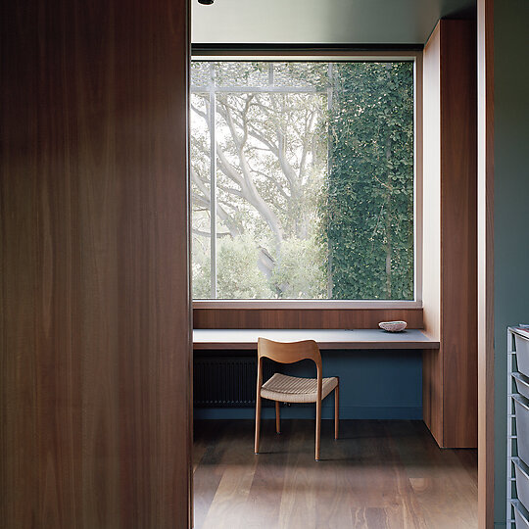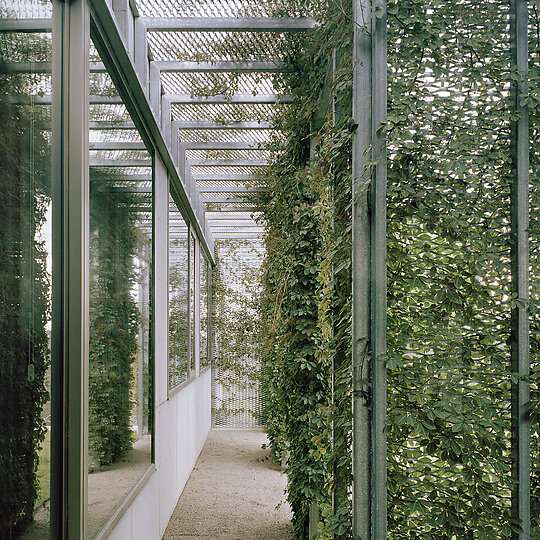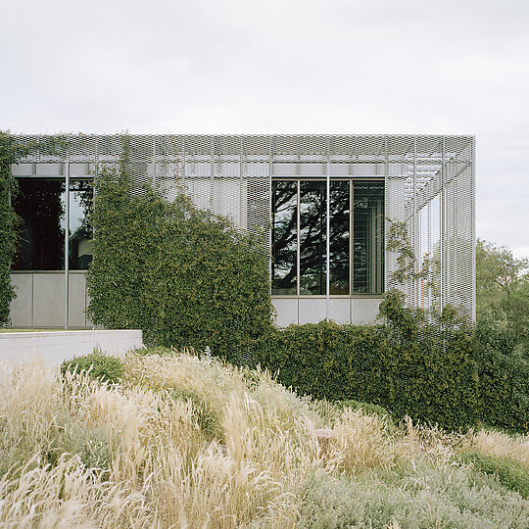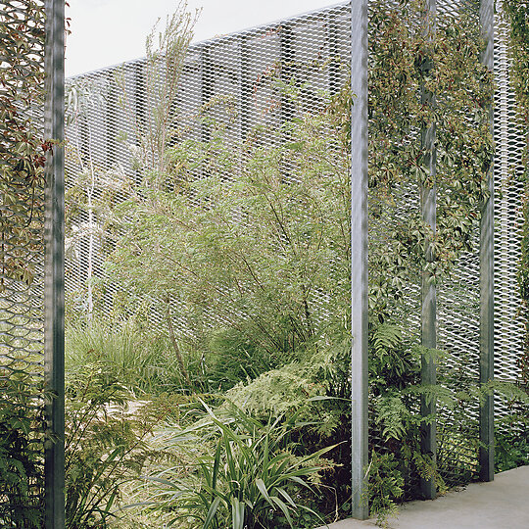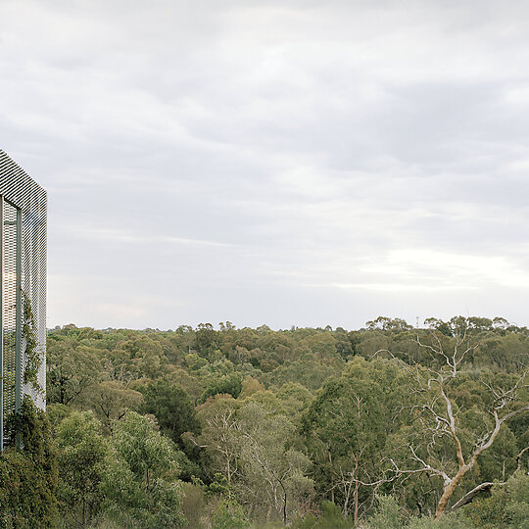2025 Gallery
Shortlist: New House over 200 square metres
Studio Bright for Hedge and Arbour House
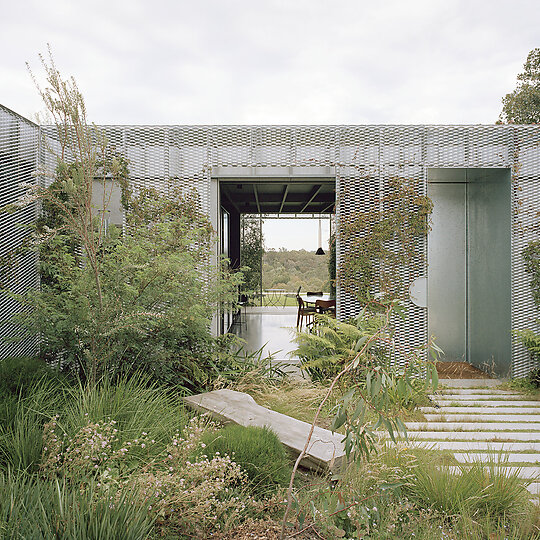
The design explores the inherent intersection of suburban order & native wilderness, positioning the house as a mediator between these two environments. Negotiating the traditional suburban frontage & the rugged Australian bushland at its rear, the project reimagines this juncture through humble, replicable & robust strategies that prioritise landscape experience.
Jury Citation
Hedge and Arbour House captivated the jury with an intriguing yet rigorous built form interlaced with landscaped spaces. The home offers an alluring sense of wildness and deference to nature, its harmonious composition hovering between encroaching suburbia and natural bushland. The architects have worked cleverly with the found conditions – a tall sculptural hedge to the suburban street, and site topography that dips down at the rear into a gully of natural wilderness – to craft a home that breathes and expands into the landscape, and whose architecture dissolves into its site. Robust materiality is elegantly handled. Extensive use of steel mesh as plant trellis reads as a soft veil rather than a hard barrier, and its depth forms a habitable, shaded threshold between house and garden. Large openings in the screen frame views of the landscape, while blockwork walls to the street have a ruin-like quality as they describe external spaces, suggesting edges for perching that may eventually be consumed by the loose native garden. The neat square of lawn to the west invokes the suburban context and is the sole “tame” outdoor space from which to view the treetops beyond. With its soft and subtle edges, this home looks afresh at the relationship between house and landscape, both tended and wild. The jury would be delighted to see such ideas proliferate in our suburbs.
