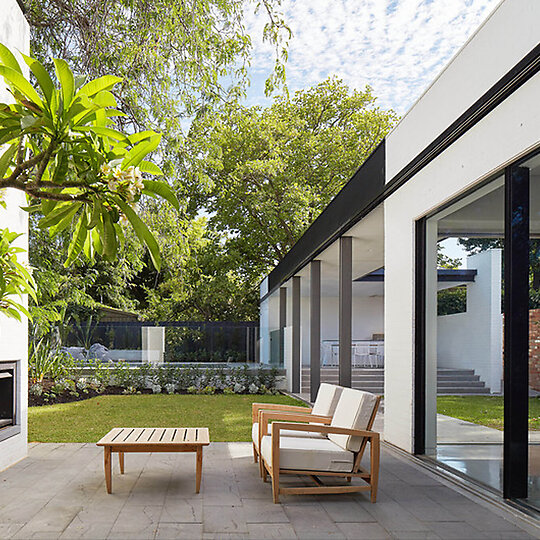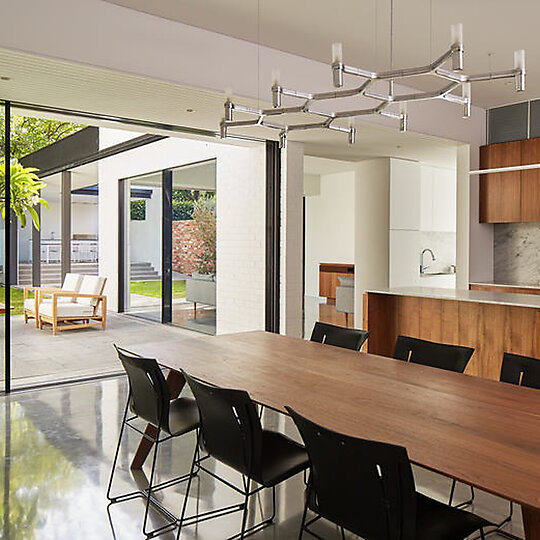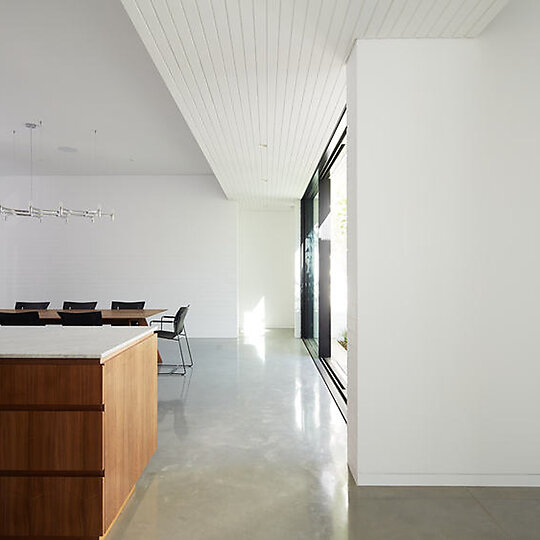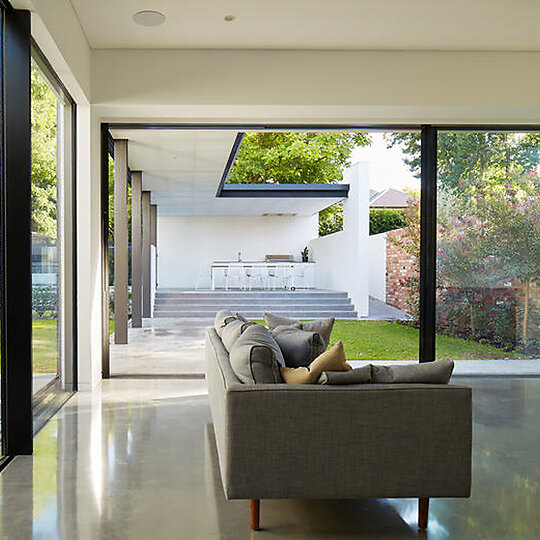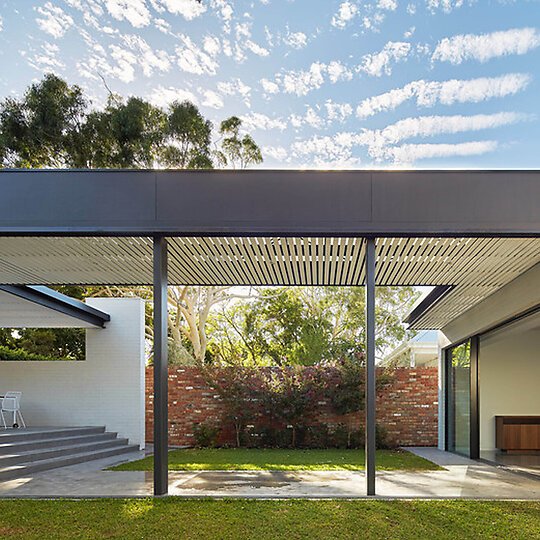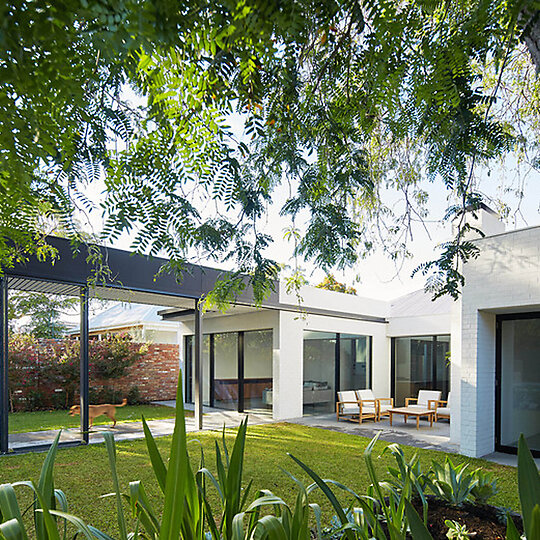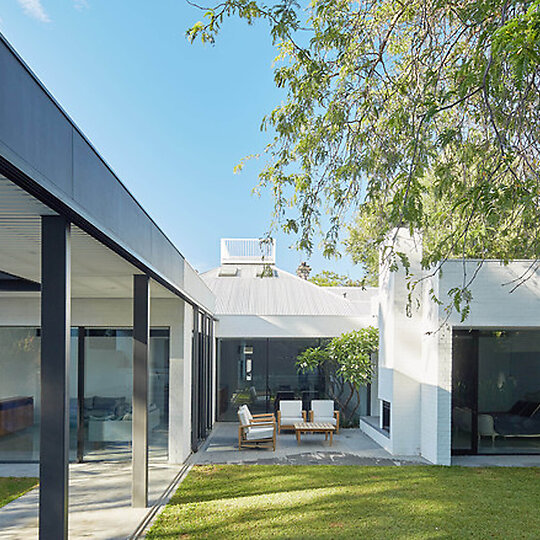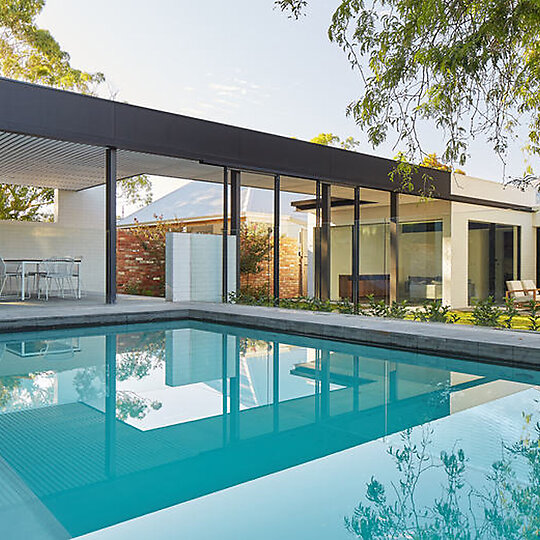2016 Gallery
Shortlist: House Alteration and Addition under 200 square metres
David Barr Architect for Claremont Residence

This single-level extension to a Claremont federation house is based around a series of north-facing brick volumes connected by discreet landscaped areas. The new forms echo the sheds and outhouses that existed prior to the extension, in recognition of the sites history and the beautiful garden surrounding it.
